A house is made of walls and beams. A home is made of love and dreams. Kappa homes are filled with love, connection and sisterhood. But after years of good use, it was time for a little TLC or, in some cases, a full refresh. Kappa’s House Boards said, “We’ve got you.” Check out the renovations that transformed these Kappa houses into dream homes that alumnae and collegians will enjoy for years to come.
Food and Function
To better accommodate the chapter’s growing size, the Epsilon Beta Chapter, Colorado State, house underwent a renovation in 2018, including an 8,000-square-foot addition, new bedrooms, and a complete dining room and kitchen redesign. Visitors are guided to the new dining room from the moment they enter the redesigned entryway with ornamented crown molding and detail work. The dining room can accommodate all members for weekly dinners and allows them to host chapter meetings and other events in-house, eliminating the need to use campus spaces. With a retractable partition wall, the dining room can also be converted into two functional spaces.
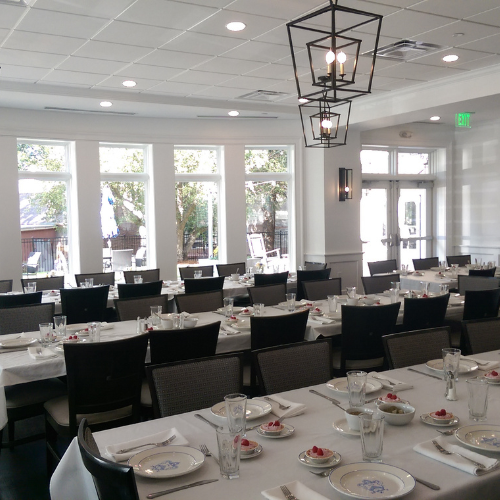
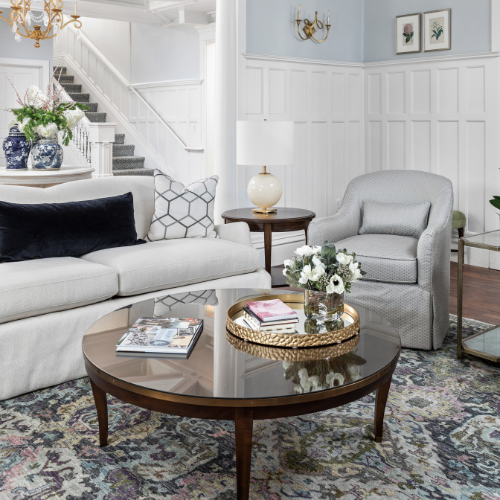
Lighter and Brighter
Originally a foster home in the early 1900s, then a fraternity house in the ʼ80s, the Theta Beta Chapter, ISU, home had history and character to preserve. Maintaining some of the original architectural aspects, such as the ornate molding, and adding a fresh coat of paint achieved an updated traditional design aesthetic, says interior designer Amanda Lantz, Butler, from A. Lantz Design. The interior of the house was initially very dark. Incorporating lighter palettes of textiles and pastels lightened and brightened the space immensely. Shades of blue, green and pink are seen throughout the first floor, setting the tone for a fun and youthful space for collegiate and alumna members to enjoy.
Kappa Comfort
In 2018, the Theta Chapter, Missouri, house underwent its second renovation, adding 18 new bedrooms in the new 11,000-square-foot addition. With 97 women living in and over 150 live-out members who also use and enjoy the house, the goal was to create a comfortable space for all. Chapter members got to sketch out their dream bedrooms. In the end, each member got their own walk-in closet. Sign us up to live in! Another bonus: Members no longer need to lug their dirty laundry down to the basement thanks to the newly added laundry rooms on the second floor.
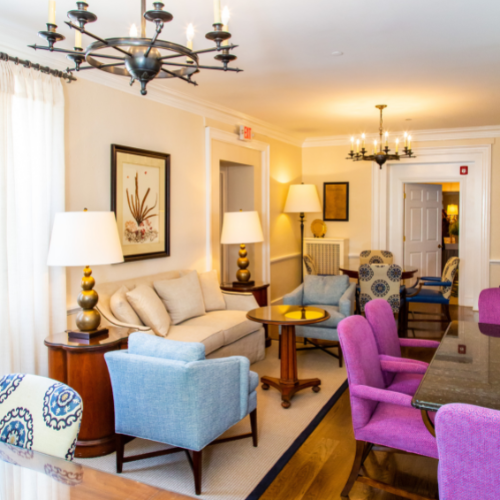

Southern Charm
The original Delta Iota Chapter, LSU, house was built in the 1950s and needed some work. When assessing the improvements needed to bring the building up to code and provide a rejuvenated space for members, House Board decided it would be best to start fresh, so they opted to tear down and rebuild. Members moved into the new build in 2020. The stunning home accommodates 71 live-in members. Favorites include special touches such as bedside niches for charging devices and spa-like bathrooms, dressing space galore, private showers and individual lockers.
A Piece of History
Delta Rho Chapter, Mississippi, has continued to grow in size. To accommodate more members, the house underwent a renovation in 2020, adding an 11,000-square-foot addition, including new bedrooms, study spaces, a new dining room and more. Chapter members desperately wanted a dedicated chapter room so they could hold chapter meetings and recruitment practices in the house. House Board worked its magic and granted the chapter members’ wishes. The new chapter room seats up to 400 people and is a great study spot when it’s not in use for meetings. Greek letters that once hung on the exterior of the original home now adorn the interior walls, connecting the chapter’s past and present.
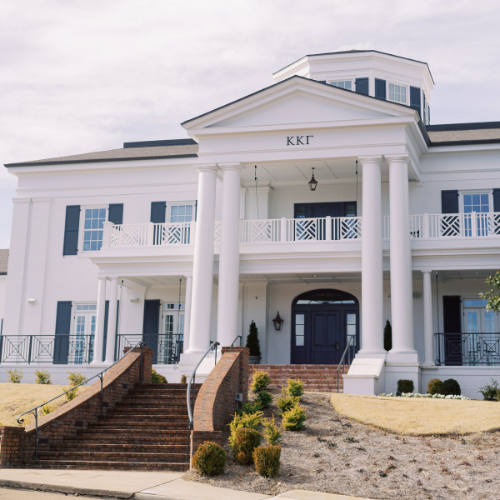
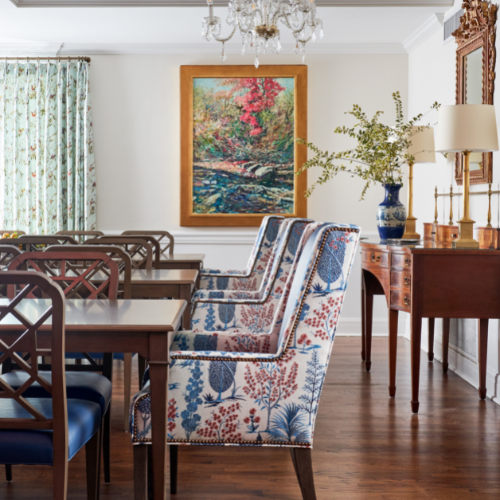
Fresh Features
Originally built in 1934, the Beta Theta Chapter, Oklahoma, house needed a facelift. Its recent renovations created an additional 9,000 square feet with renovated bedrooms, a new sun deck, updated security features and more. The home embodies a fresh traditional design aesthetic. It’s a cleaner version of the classics with updated lines and color palettes, says interior designer Traci Zeller. The updated dining room now seats nearly 130 members for meals and has quickly become a favorite study spot. Chapter members love the dining room’s combination of square and round tables and the open floor plan that extends to the formal living room.

